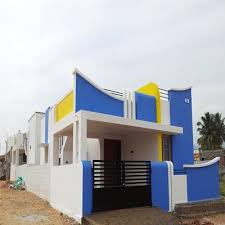
Each of your 2D floor plans will be designed as a photo-realistic 3D floor plan.
Interior finishes will be designed from on-site photos or material samples. Furniture will be selected from a pre-designed collection or may customized for an additional fee. You will be able to make changes to your 3D floor plans until you approve.
Your 3D floor plans will then available for downloading in jpg format for use online and in pdf format for use in print marketing.